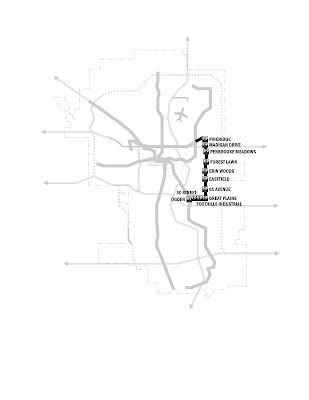
The Providence Extension will proceed from the metro interchange at Somerset/Bridlewood Station through a short underground portal to a dedicated surface right of way in the median of 162 Avenue SW, running 800 metres to Shawinigan Station, at the intersection with Shawinigan Drive SW. From there, the line will continue 1,500 metres to James McKevitt Station, and a further 1,300 metres to Bridlecrest Station, at the junction with 24 Street SW. The line will then cross Sarcee Trail and arrive after travelling 1,500 metres at Sarcee Gate Station, where 162 Avenue meets the current 37 Street SW right of way, and then continue 1,700 metres to Providence Centre Station, at the intersection with 53 Street SW, before ending after a final 1,600-metre run at West Providence Station, where 162 Avenue meets 69 Street SW.
The lands to the east of the metro interchange at Auburn Bay Station are sufficiently uncharted to warrant a nod to the works of the speculative fiction master Isaac Asimov in christening the eastward continuation of Line 207 the Foundation Extension for the purposes of this discussion, and the names for the stations to be built will derive from the pages of that mid-twentieth-century trilogy. The Foundation Extension will continue underground generally to the east for 1,600 metres, beneath the planned community of Mahogany and the East Freeway Extension corridor, before surfacing for a 400-metre run to Trantor Station. At that point, the line will curve to the south, proceeding 1,600 metres to Kalgan Station, a further 1,600 metres to Anacreon Station, and a final 1,800 metres to the aptly named Terminus Station.
The total capital investment required for the Providence phase of Line 207 comes to $771-million, a figure that could be carried over thirty years in instalments of $39-million from 2041 onward, or financed through an MSI-equivalent funding mechanism from 2038 to 2040 in three instalments of $257-million. The details of the necessary capital investment are identified as follows:
Providence Surface Track and Way of 6.40 km
@ $25-million per km: $160-million
plus six surface stations (Shawinigan, James McKevitt, Bridlecrest, Sarcee Gate, Providence Centre, West Providence)
@ $10-million each: $ 60-million
Foundation Metro Track and Way of 1.60 km
@ $155-million per km: $248-million
Foundation Surface Track and Way of 5.40 km
@ $25-million per km: $135-million
plus four surface stations (Trantor, Kalgan, Anacreon, Terminus)
@ $10-million each: $ 40-million
Rolling Stock of 32 LRVs (Avanto)
@ $4-million each: $128-million
While Providence will see the greatest immediate benefit from the second phase of Line 207 construction, there are a number of additional advantages that apply to this C-Train extension well beyond that district’s boundaries. By interchanging both with Line 201 and Line 203, the completed Line 207 will afford mobility opportunities to Calgarians who desire convenient mass transit access to residential, retail, and commercial destinations across the city’s southern flank. In Providence specifically, the proposed development of local employment centres that “will create local and regional job opportunities and are integral to the operation of the transportation network” (City of Calgary, 2006d:27) and “centrally-located, pedestrian-oriented and mixed use” core commercial centres (2006d:28) will enhance the effectiveness of Line 207 by providing public transportation for area residents and by offering a useful range of services for passengers from outside the area who wish to conduct business with Providence’s professionals and entrepreneurs. Where the greatest opportunity arises, perhaps, is in the as-yet unplanned residential lands to be served by the Foundation Extension, where the opportunity to work from the proverbial blank slate and apply best practices in transportation and transit-orientated development from Calgary and elsewhere is too profound to go unheeded.
City of Calgary (2006d). "Southwest Regional Policy Plan". URL as of 20 Mar 2008 http://www.calgary.ca/DocGallery/BU/planning/pdf/sw_regional_plan/southwest_regional_policy_plan_one.pdf














